Facilities and room hire in Loughborough
A modern, purpose built centre for community use
Space for all at The Arc – flexible room hire in Loughborough.
Located on the outskirts of Loughborough on the Grange Park Estate, our modern facilities include a large multi-function main hall with acoustic treatment, smaller meetings rooms, a fully fitted commercial grade kitchen, male, female and disabled toilets with an adult changing table, community garden area, cycle bays and 36 dedicated car parking spaces.
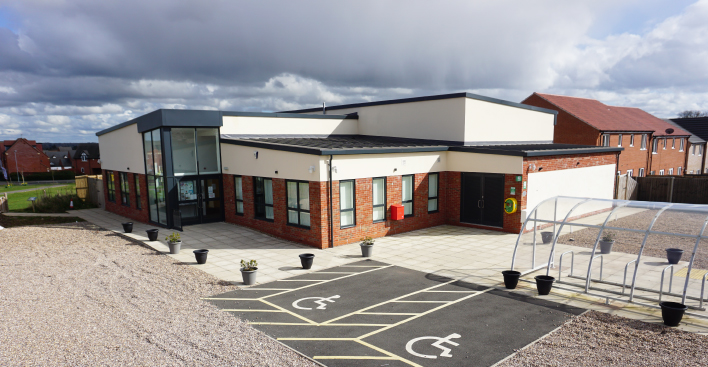
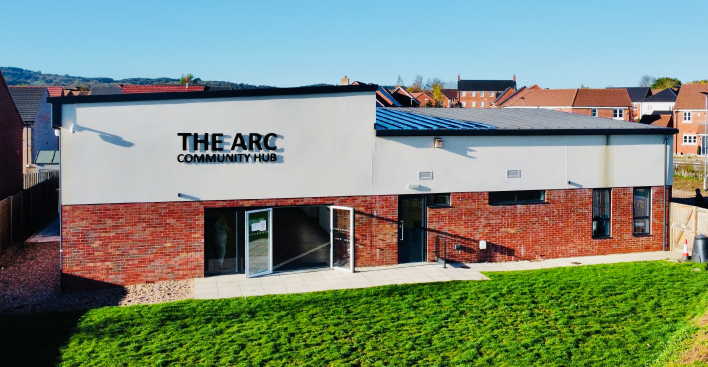
Hiring process
If you are interested in room hire in Loughborough or checking availability, you can do so via our Hallmaster online booking system. Please note that you will need to include setup and pack down time within your booking.
Once we have checked the booking, we will accept and request a deposit.
Please add our email address to your contacts to ensure that you receive emails from us.
If you are unable to use the online booking system please contact us, we are always happy to help!
Children’s parties
Party slots are for a minimum of 3 hours (which includes setting up and cleaning down) and are £30 an hour on a Saturday or Sunday.
Online bookings through Hallmaster
To make an online booking you will be redirected to our Hallmaster booking system. This is a simple, safe and secure online environment which allows you to book and manage your room hire with us. If you haven’t already done so you will need to set up your own account which can be done via the Hallmaster booking page.
NOTE! You may have check your junk mail folder for replies from Hallmaster when you first create your login account.
If you have any problems or are struggling to work the system please do not hesitate to get in touch.

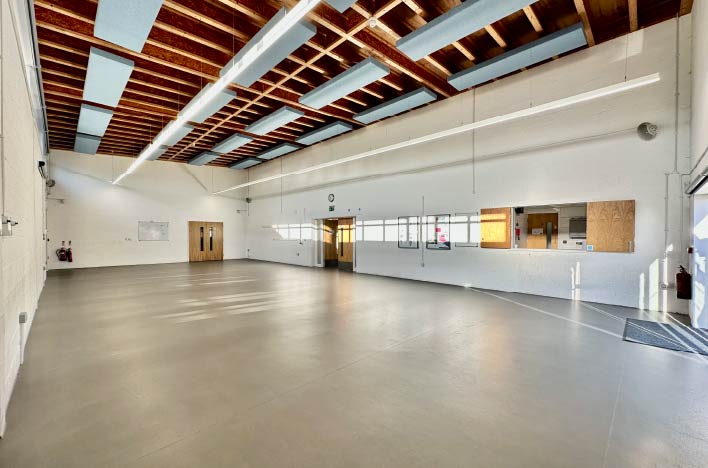
Gill Bolton Hall
Large multi-use hall
16.5m x 8m
Capacity 125
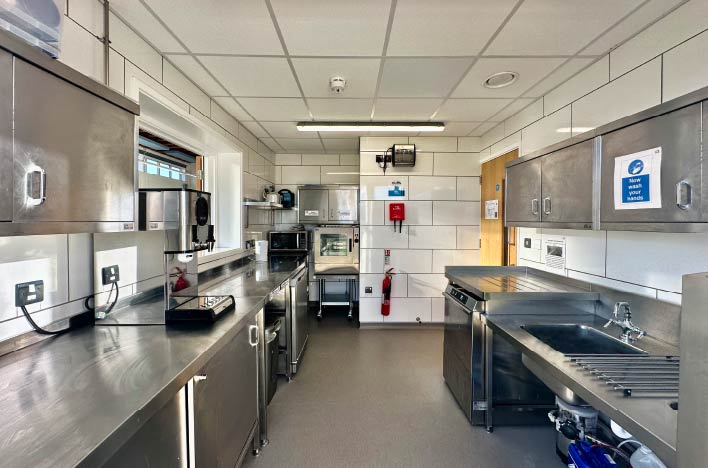
Kitchen
Commercial quality kitchen
4.3m x 2.8m
Capacity 4
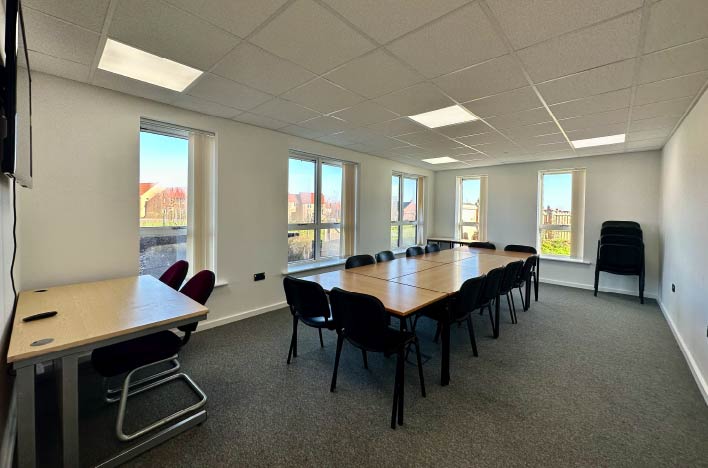
Loughborough Building Society Suite
Meeting room with projection facilities
6.8m x 3.9m
Capacity 18
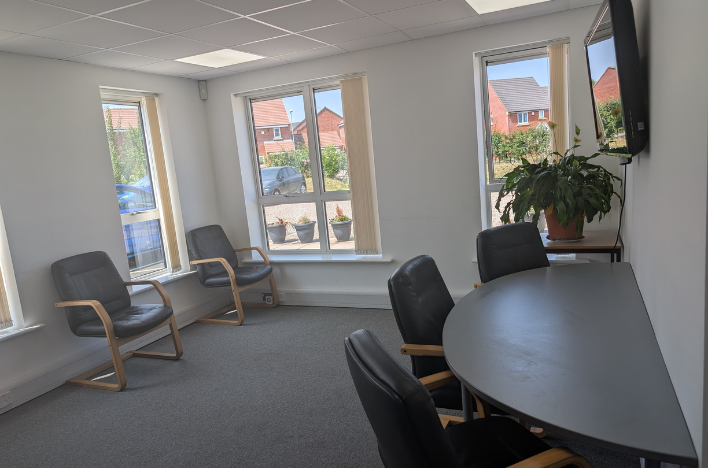
William Davis Room
Meeting room
3.8m x 4.6m
Capacity 12
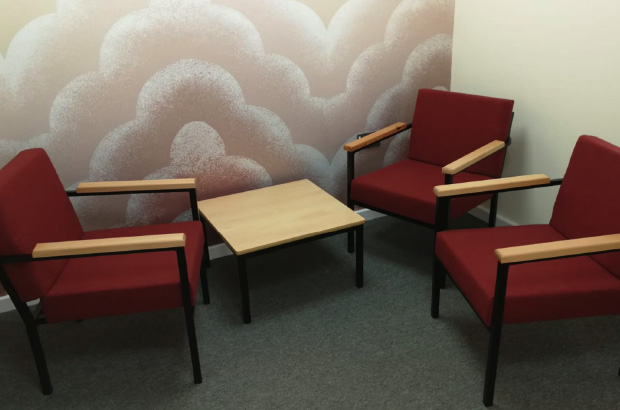
Helen Jean Cope Room
Small, calm space for 1:1 meetings
3.3m x 3.1m
Capacity 3